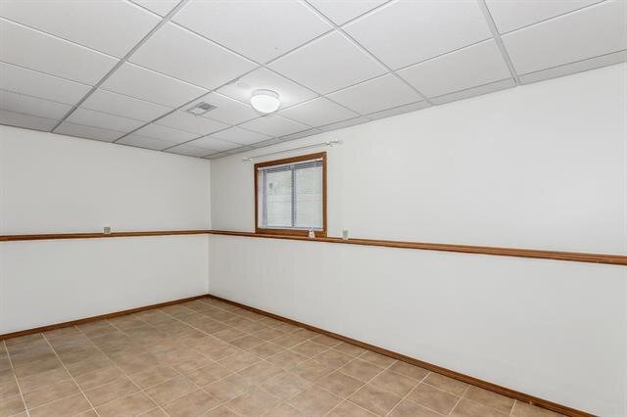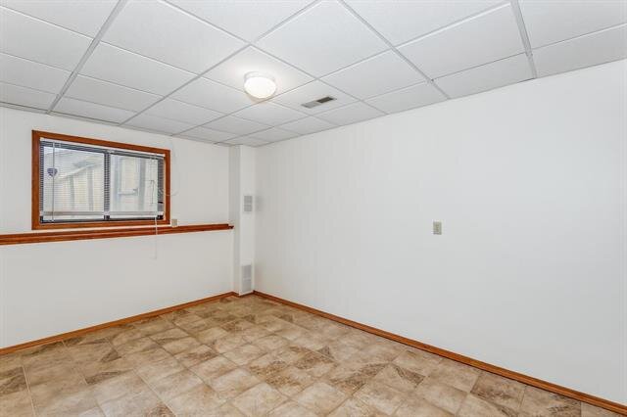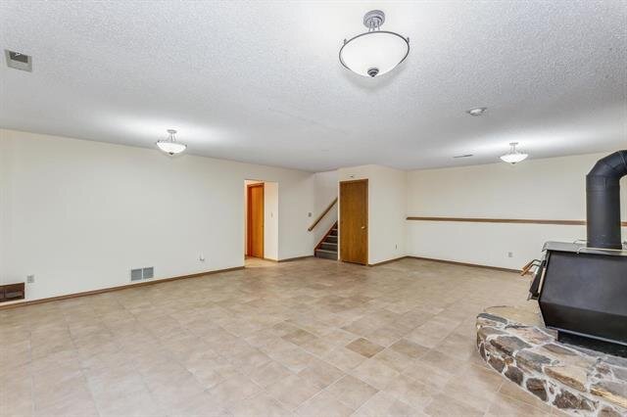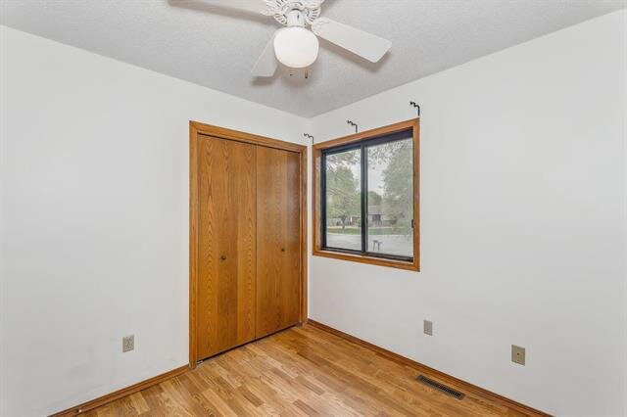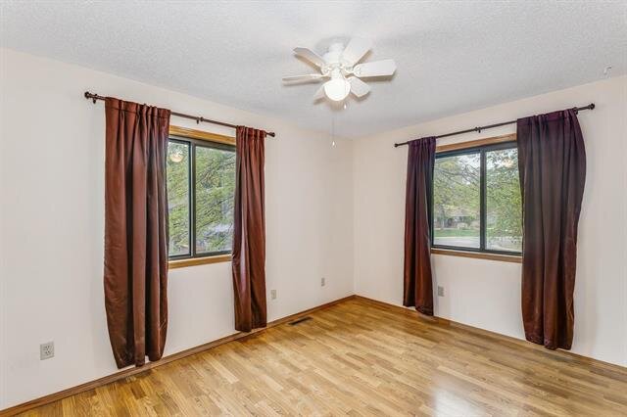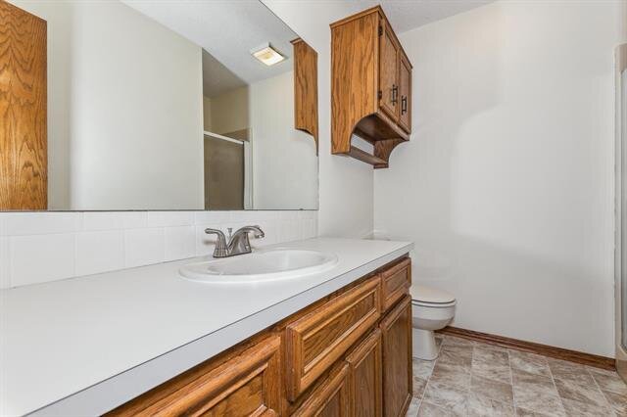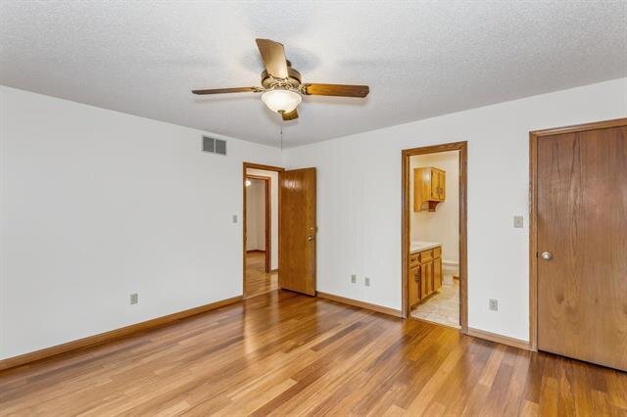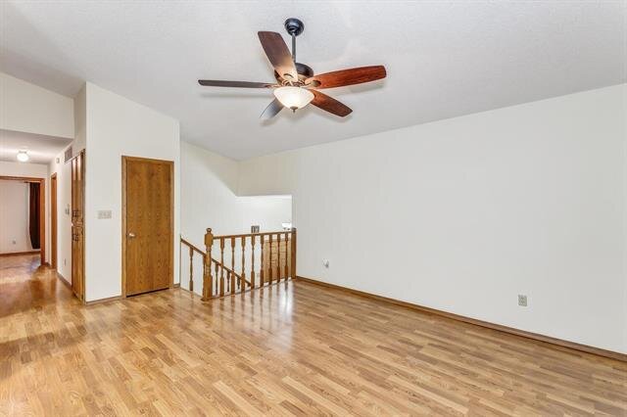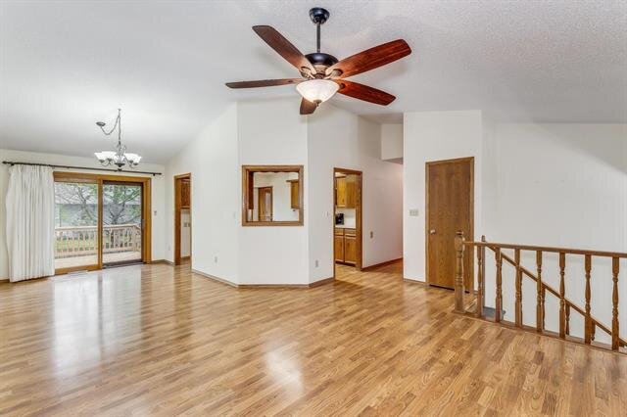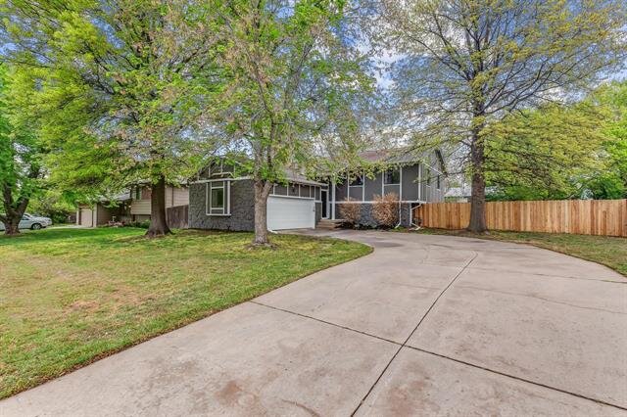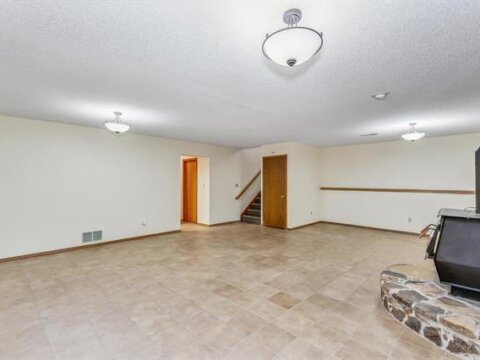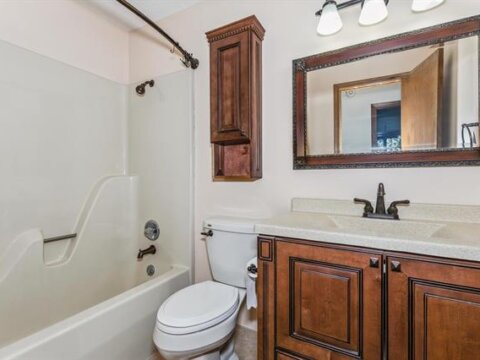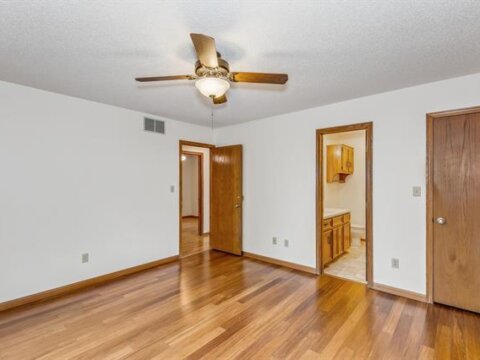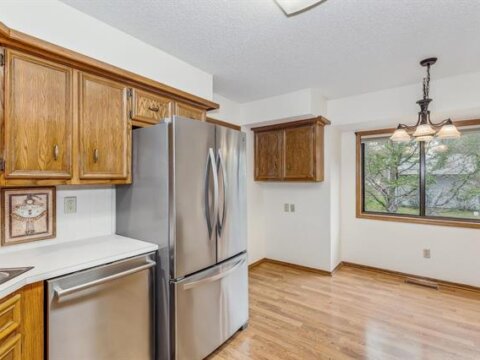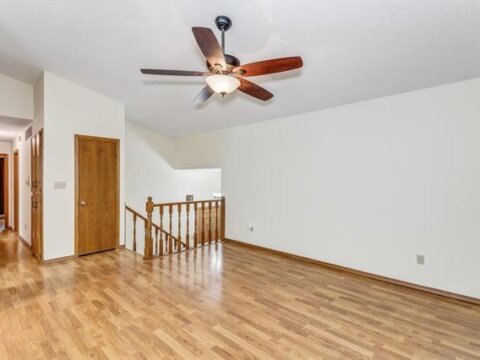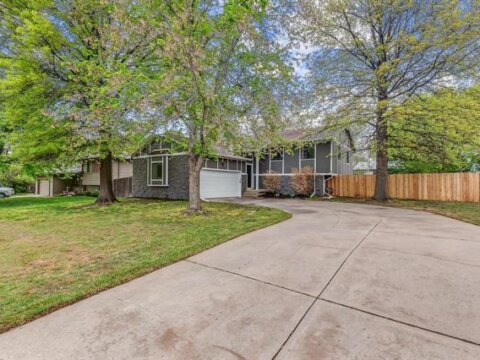This five-bedroom, three-bath home in the desirable Derby School District boasts over 2,300 square feet of finished space spread out over a versatile bi-level layout.
Out front, the curved driveway leads to a huge side-load garage. Step inside the home to find a breezy, open living area under soaring vaulted ceilings. Bright picture windows light up the gleaming wood laminate floors and accentuate the neutral wall colors and warm wood tones throughout the home. The dining room is seated in front of sliding doors that lead out to the back deck, giving you lovely views of the outdoors while you eat or entertain. Into the kitchen, you will love how it’s partially open to the living room with a cut-out wall, making it easy to chat with guests while you make a meal. The kitchen boasts tons of cabinet space and appliances that are included in the home. There’s also a breakfast nook spot where you can enjoy your morning coffee. There are three bedrooms and two baths on the upper level and two bedrooms and a third full bath on the lower level, giving you a great split bedroom plan that also works well for guests. In the basement, the huge family room is centered around a rustic woodburning stove with a floor-to-ceiling stone surround, making this the perfect backdrop for holiday gatherings with family or friends. This home has so much space to enjoy. It’s also located close to EVERYTHING, including shopping, restaurants, Rock River Rapids Aquatic Park, several parks, quick highway access via K-15, and so much more.
Schedule your private showing and get in to see this one today before it’s gone for good!



